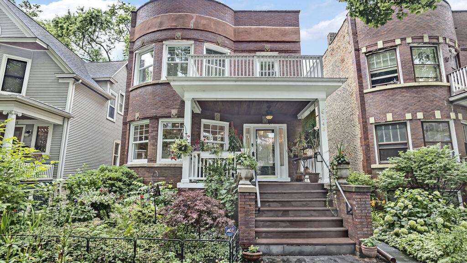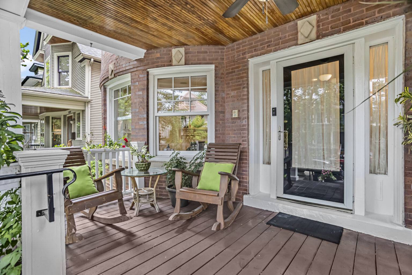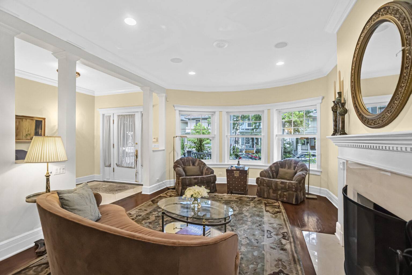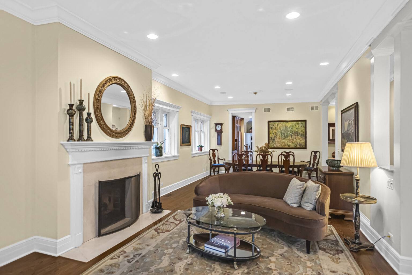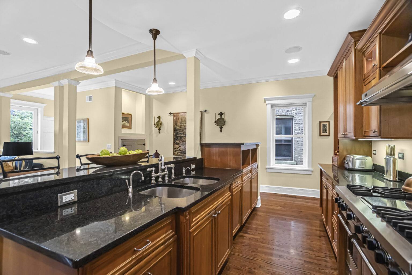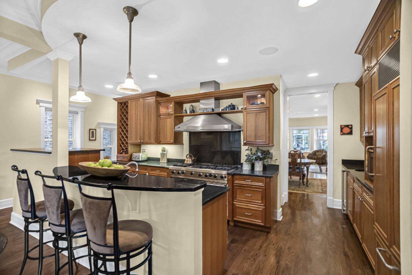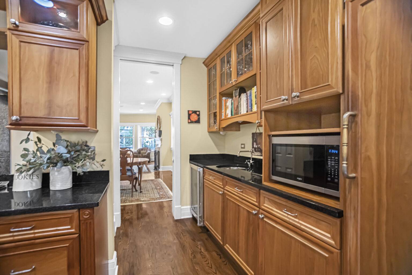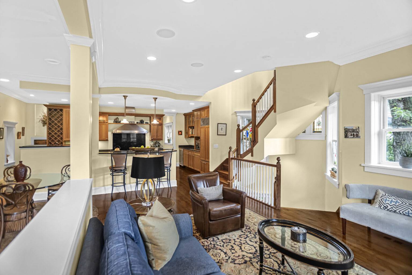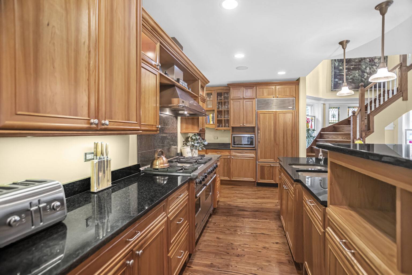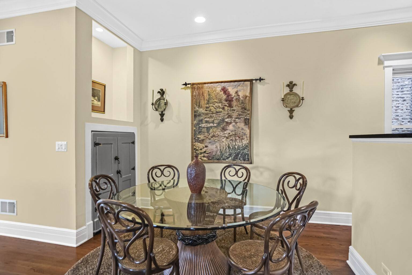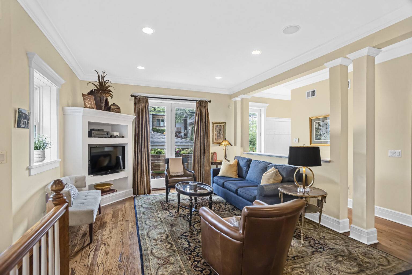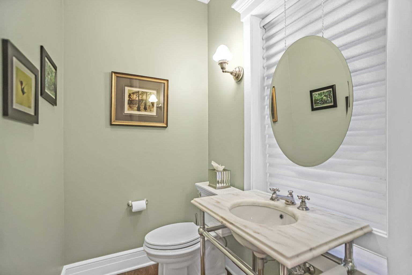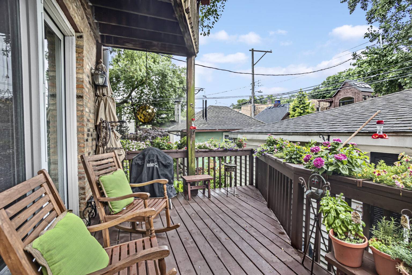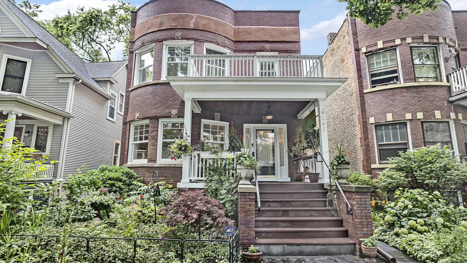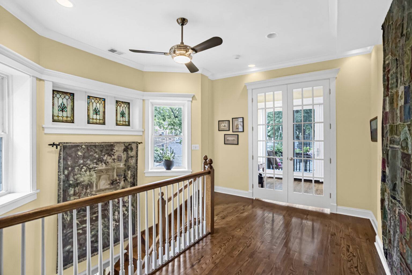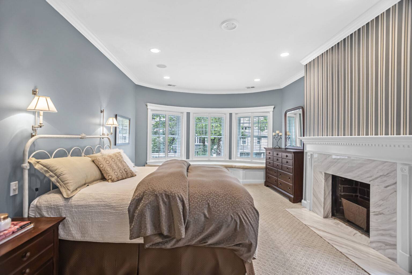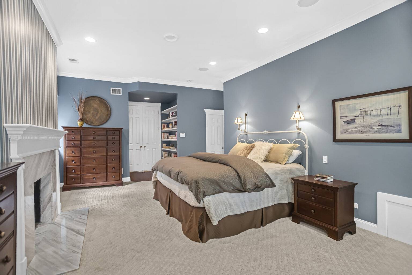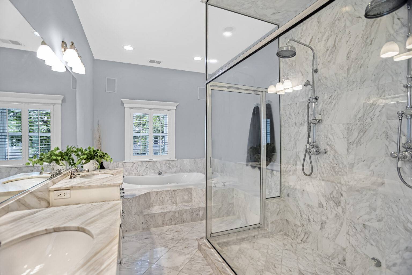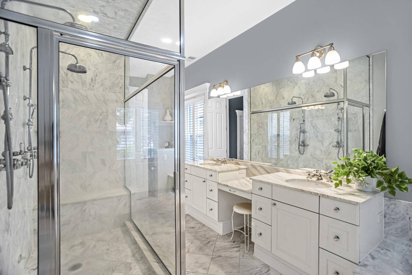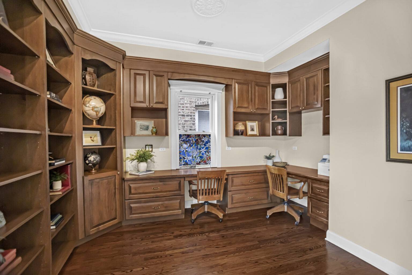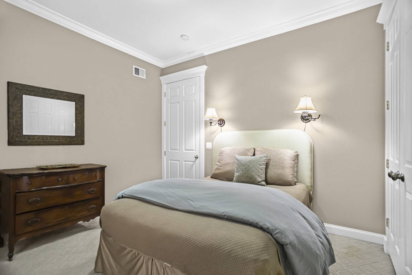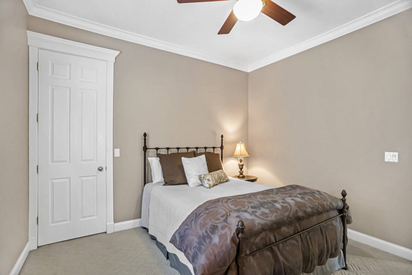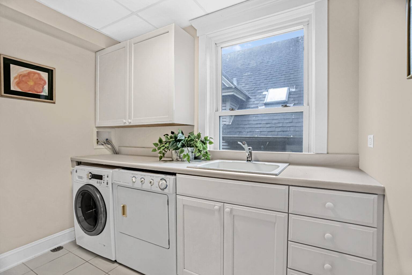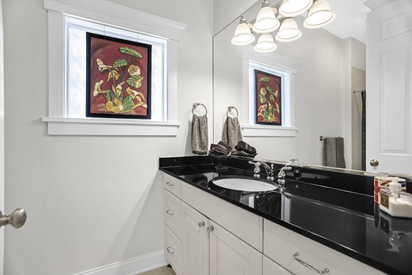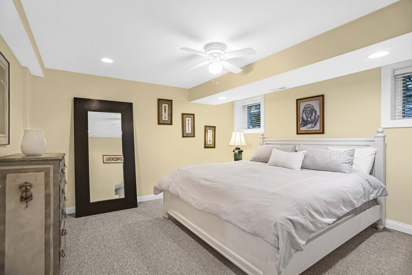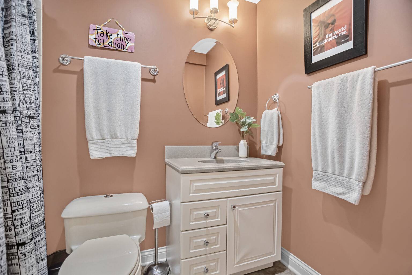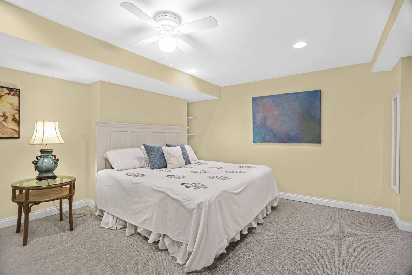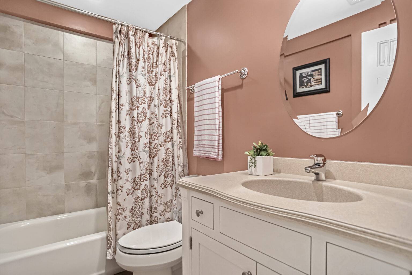6248 N LAKEWOOD AVE
$1,399,000
- Active - For Sale
- 6 Bed
- 4.2 Bath
- 4,856 ft²
- Residential
You will love this beautiful Edgewater Glen 6 Bedroom/4.2 Bath Single-Family Home with exquisite attention to detail! Crown molding, stained glass windows, nearly 10′ ceilings, hardwood floors, grand fireplaces, and unique storage areas from vintage iceboxes are just a few of the features that make this home truly special. Perfect for entertaining and multi-generational living, this home has multiple open-concept areas, the living and dining area in the front of the house as well as the chef’s kitchen area in the back of the home with a large eat-in area and adjoining den that overlooks a deck and lush gardens. The kitchen features high-end commercial-grade appliances like a SubZero refrigerator, Viking range, and wine refrigerator, Bosch dishwasher, plus 2 walk-in pantries, and a butler’s area with a wet bar. The second level boasts nearly 10′ high ceilings and 3 to 4 bedrooms. Presently one bedroom is a highly functional library/office with 2 built-in desks and a reading area that has a balcony overlooking the Western gardens, perfect for evening sunsets. The primary suite faces east and has plantation shutters that frame the treetop views of the neighborhood. You will feel like you are at a luxurious spa with a cozy fireplace and spacious marble bath with a 7′ dual shower and whirlpool tub. Two additional large bedrooms and one of two laundry rooms complete this floor. The lower level has 7′ 7″ high ceilings, two spacious ensuites, a family room, an additional 1/2 bath, a full laundry area, and tons of storage. This level offers separation for younger or extended family members and has two egresses so it could easily be made into its own apartment or in-laws suite. Multiple outdoor spaces overlook the mature gardens with landscape lighting and an irrigation system. On a great treelined street, this home is close to a number of entertainment, dining, and shopping options. Also great proximity to Redline El (.3 miles), LakeShore Drive, the Lake, bike paths, and the beach plus walkable to a number of schools (Senn, Hayt, Sacred Heart, NCA and Loyola). Perfect home in a sought after community.

I Agree To Be Contacted By The Blume Group Via Call, Email And Text. To Opt Out, You Can Reply “Stop” At Any Time Or Click The Unsubscribe Link In The Emails. Message And Data Rates May Apply.
Interior Features
Total Bedrooms
6
Additional Rooms
Bedroom 5, Breakfast Room, Bedroom 6, Family Room, Foyer, Utility Room-Lower Level, Pantry, Walk In Closet, Deck
Interior Features
Bar-Wet, Hardwood Floors, Second Floor Laundry, Walk-In Closet(s), Bookcases, Ceiling – 10 Foot, Open Floorplan, Some Carpeting, Special Millwork, Granite Counters, Pantry
Master Bedroom Size
25X15
Bath Amenities
Whirlpool, Separate Shower, Accessible Shower, Steam Shower, Double Sink
Has Fireplace
Yes
Number of Fireplaces
2
Fireplace Features
Gas Log, Gas Starter
Heating
Forced Air
Cooling
Central Air, Zoned
Laundry
Multiple Locations, Sink
Additional Equipment
TV-Cable, CO Detectors, Ceiling Fan(s), Multiple Water Heaters, Water Heater-Gas
Appliances
Range, Microwave, Dishwasher, Refrigerator, High End Refrigerator, Washer, Dryer, Disposal, Stainless Steel Appliance(s), Wine Refrigerator, Gas Oven, Range Hood
Exterior/Building Features
Style
Brownstone
Exterior
Brick
Roof
Rubber
Water Source
Lake Michigan
Septic or Sewer
Public Sewer
Electric
200+ Amp Service
Has Garage
Yes
Garage Spaces
2
Lot Features
Fenced Yard
Lot Size
Oversized Chicago Lot
Garage Description
Detached, Owned
Exterior Features
Balcony, Deck
SCHOOL
High School District
6CITY OF CHICAGO SCHOOL DIST 299
Elementary School
Hayt Elementary School
Middle School
Hayt Elementary School
High School
Senn High School
Other Property Details
Possession
Closing
Property Type
SFR
Property SubType
Residential, 2 Stories
Property SubType 2
Detached Single
Age
100+ Years
Parcel Number
14051130170000
General Information
Commuter Bus, Commuter Train
Tax Year
2021
Tax Amount
$11,463.25
Built Before 1978
Yes
Community Features
Curbs, Sidewalks, Street Lights, Street Paved
Buyer Agency Compensation
2.5% LESS $395 Based on % of Net Sale Price

