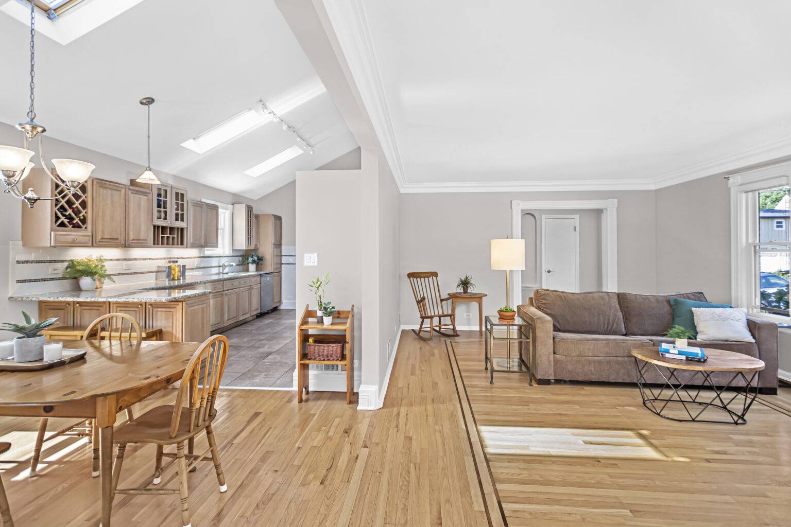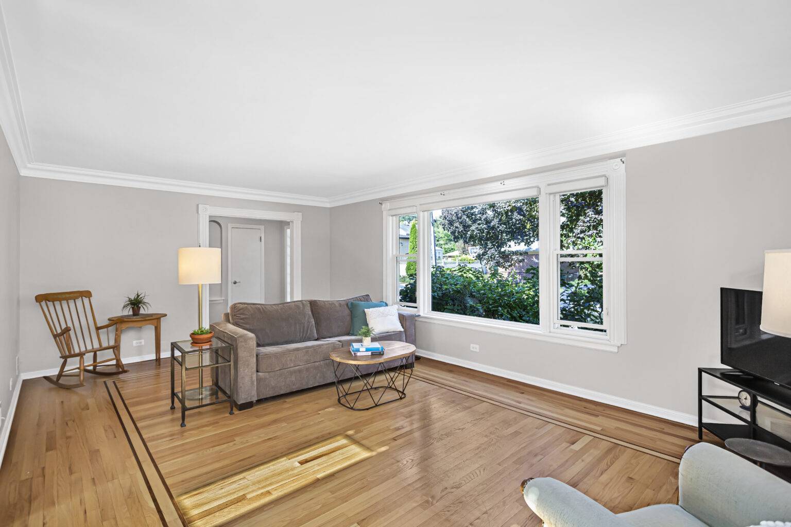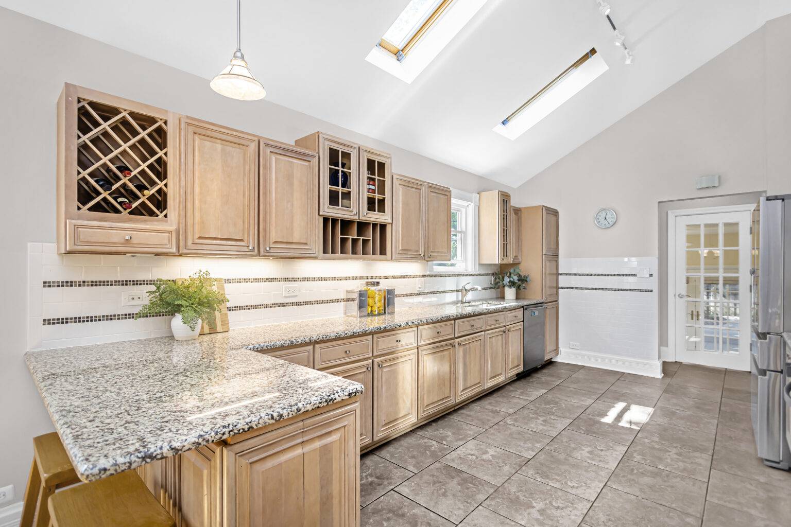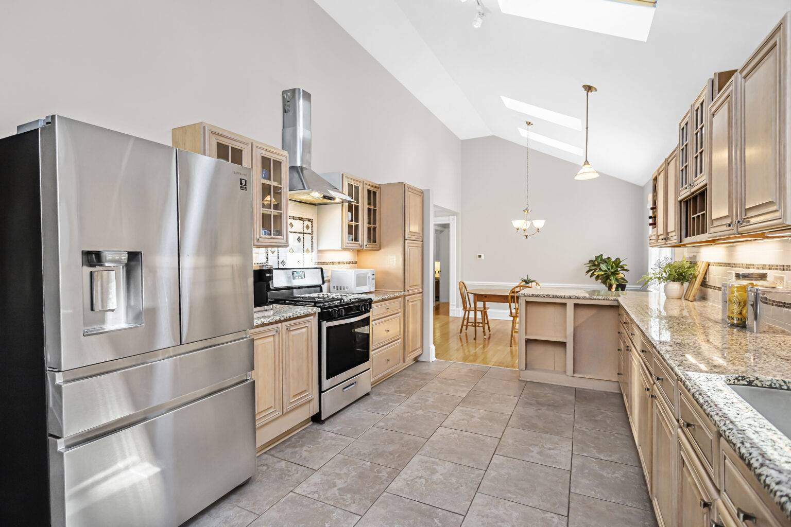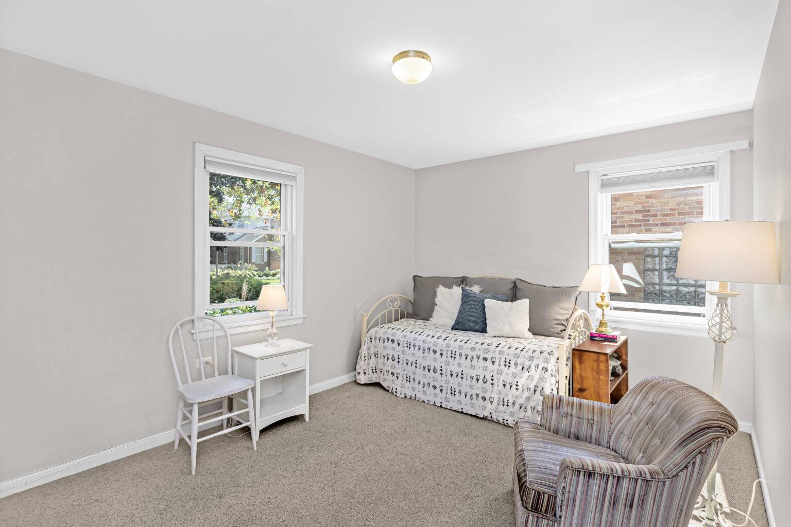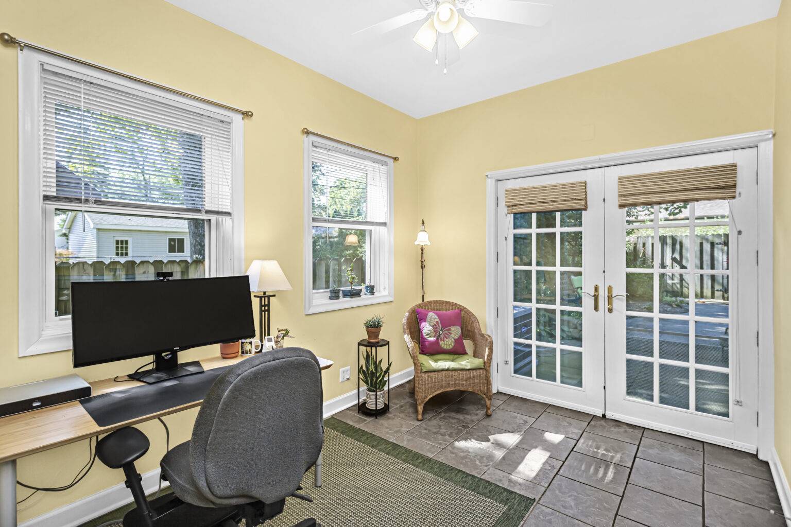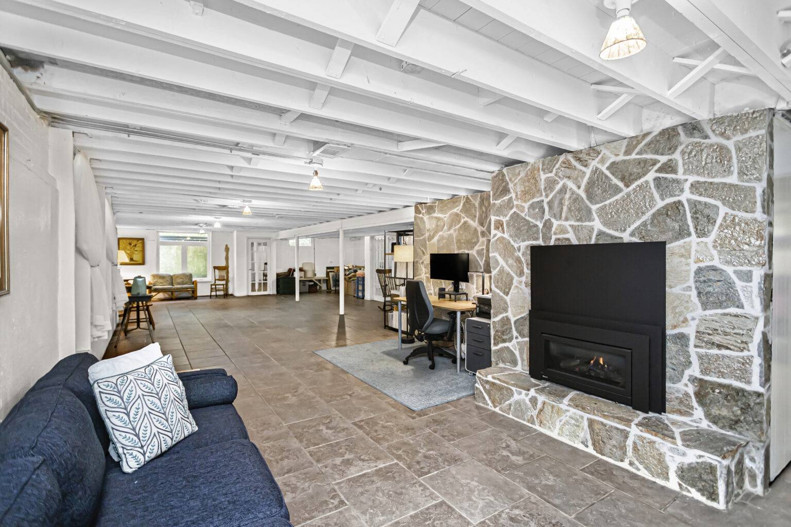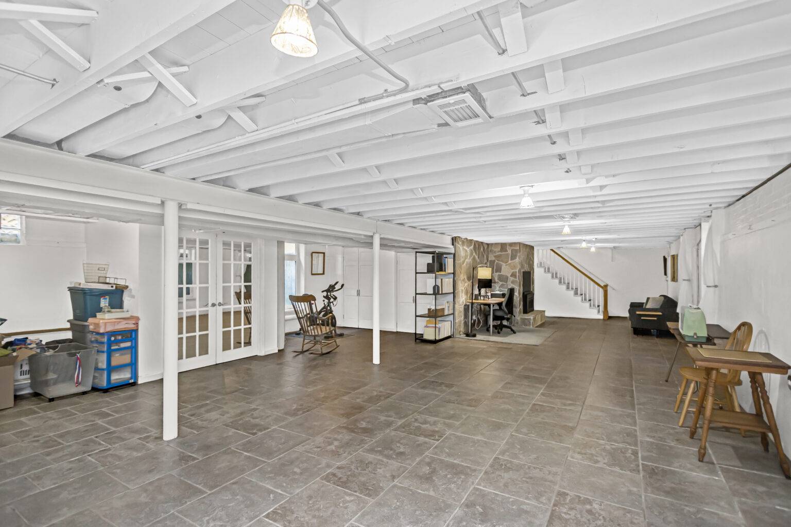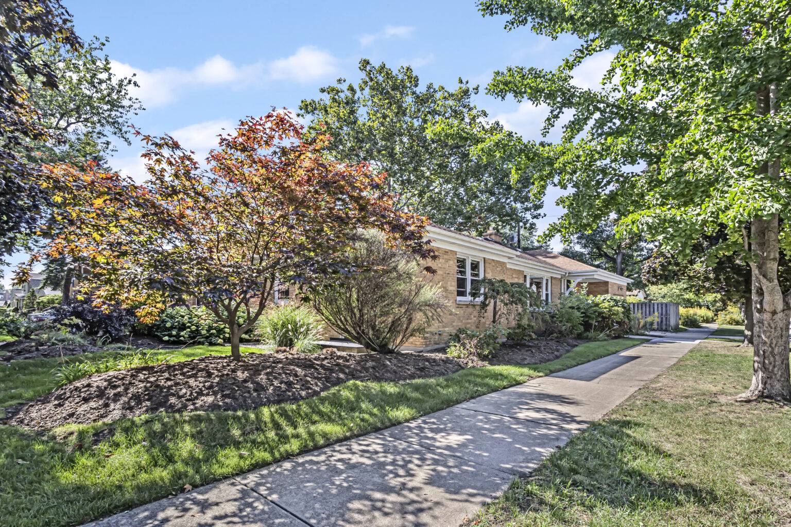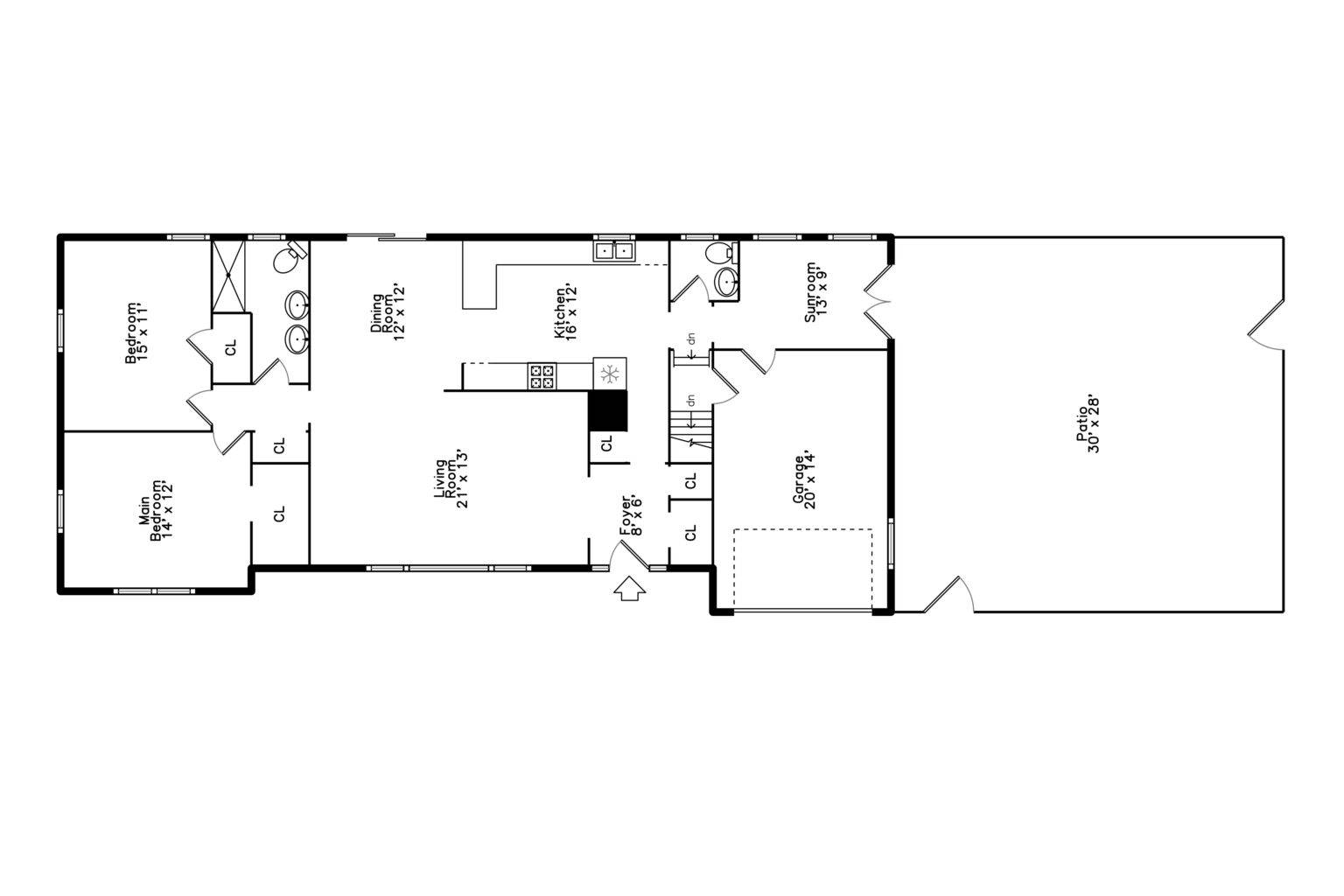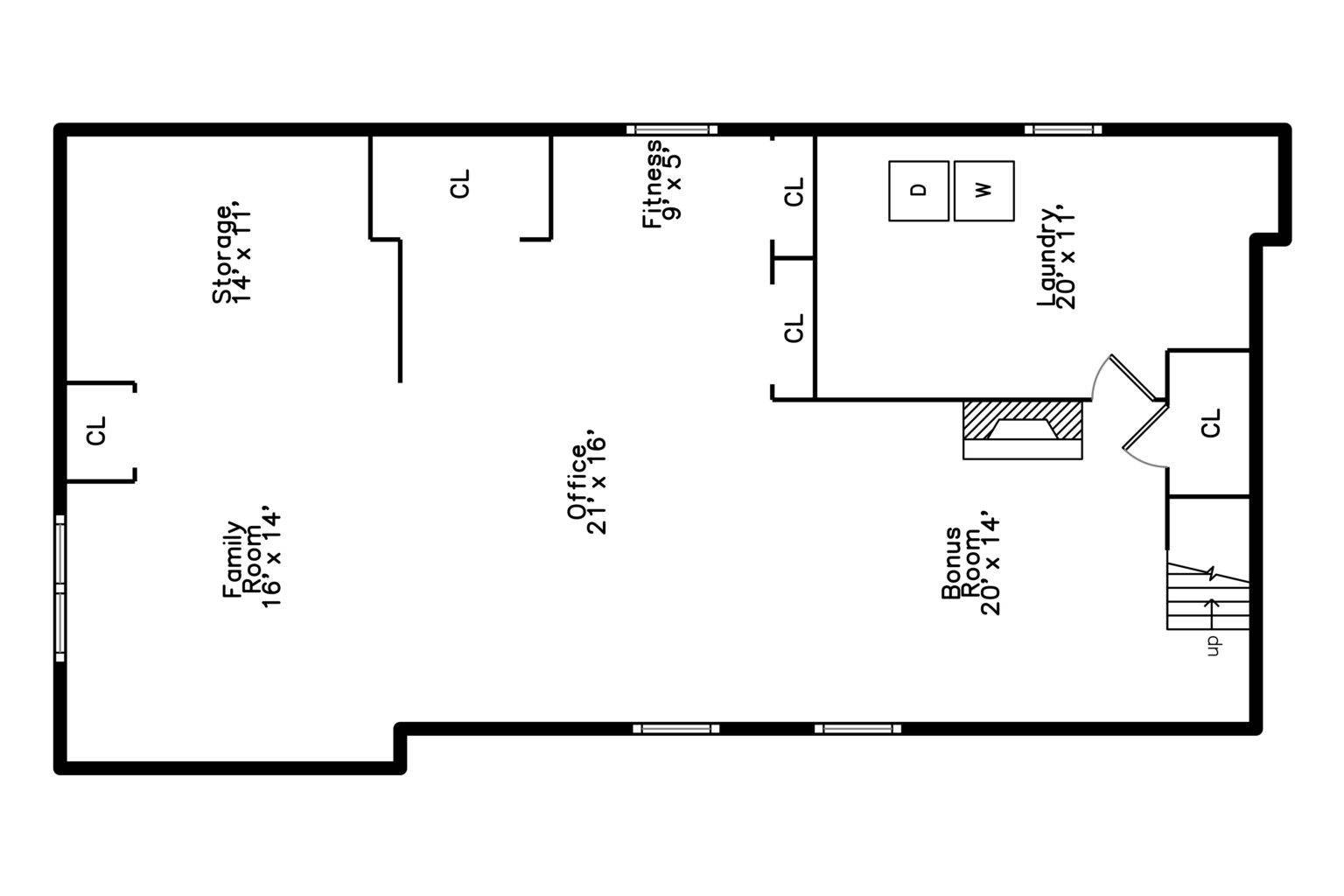4241 KIRK ST, SKOKIE
$389,000
- Active - For Sale
- 2 Bed
- 1.1 Bath
- 3,748 ft²
- Residential
Not your typical Skokie single-family ranch home! Situated on a captivating corner lot on a quiet tree-lined street, this sunlit home boasts two generously sized bedrooms and an office on the main floor. The lower level offers remarkable potential for future expansion with the possibility of 2 additional bedrooms and a bath. The heart of this residence is a spacious chef’s kitchen, exceptionally well-appointed with an abundance of storage, a vaulted ceiling, skylights, maple cabinets, granite countertops, stainless steel appliances, and an externally vented range hood.
Designed to be comfortable for family living and entertaining, the home seamlessly connects the living room to the dining and kitchen areas. Step outside to the inviting low-maintenance outdoor patio, an ideal setting for outdoor dining and relaxation. Descending to the partially finished lower level, there are four large window wells letting in light, an exquisite slate floor, and a gas fireplace. Currently serving as a family room and office, this lower level also offers a separate laundry/utility room and an abundance of storage space. Freshly painted with new HVAC and windows throughout the home. Skokie is a vibrant community known for its top-rated public schools, cultural amenities, and an array of beautiful parks, including the Emily Oaks Nature Center and Oakton Park, all conveniently close to this remarkable home.

I Agree To Be Contacted By The Blume Group Via Call, Email And Text. To Opt Out, You Can Reply “Stop” At Any Time Or Click The Unsubscribe Link In The Emails. Message And Data Rates May Apply.
Home Features
- 1st floor and basement laundry room fully painted
- Washer/dryer with piping and electricity
- HVAC furnace and AC (summer of 2021)
- #1 sump pump replaced (summer of 2021)
- #2 sump pump replaced (summer of 2021)
- Wood floors refinished
- Basement fireplace refurbished plus chimney swept
- ELFA systems in 2 closets
- Gas fireplace with remote
Kitchen Features:
- Kitchen under cabinet lights
- Kitchen exhaust fan into the attic/appropriate ventilation and wiring
- New fridge (2021)
Exterior Features
- Exterior backyard motion sensor
- 16 new double-hung windows (December 2016)
- 2 storm doors for front and garden room
- Window well grates created, wrought iron porch railing painted and wrought
- Front entry door windowed and painted
- Garage door, porch trim and ceiling painted (2018)
- Garage interior newly painted (last week of September 2023)
- Backyard perennial garden and tree (2018)
- Gutter screen (2017)


