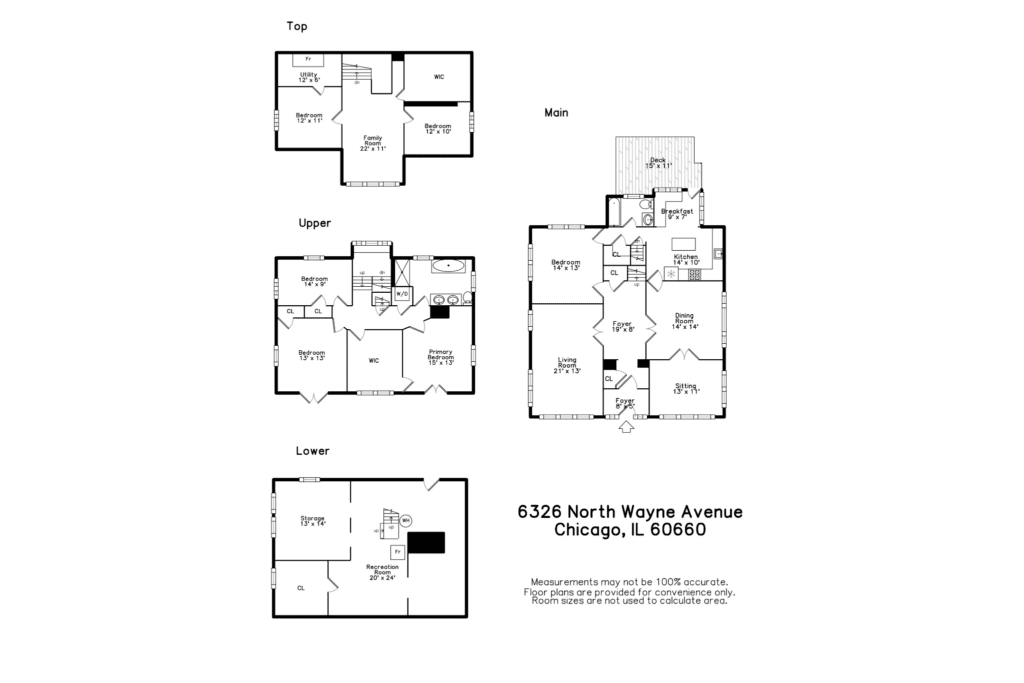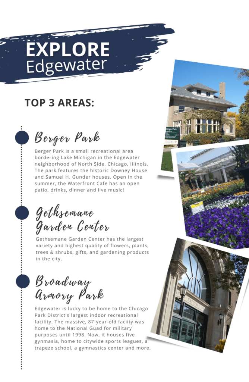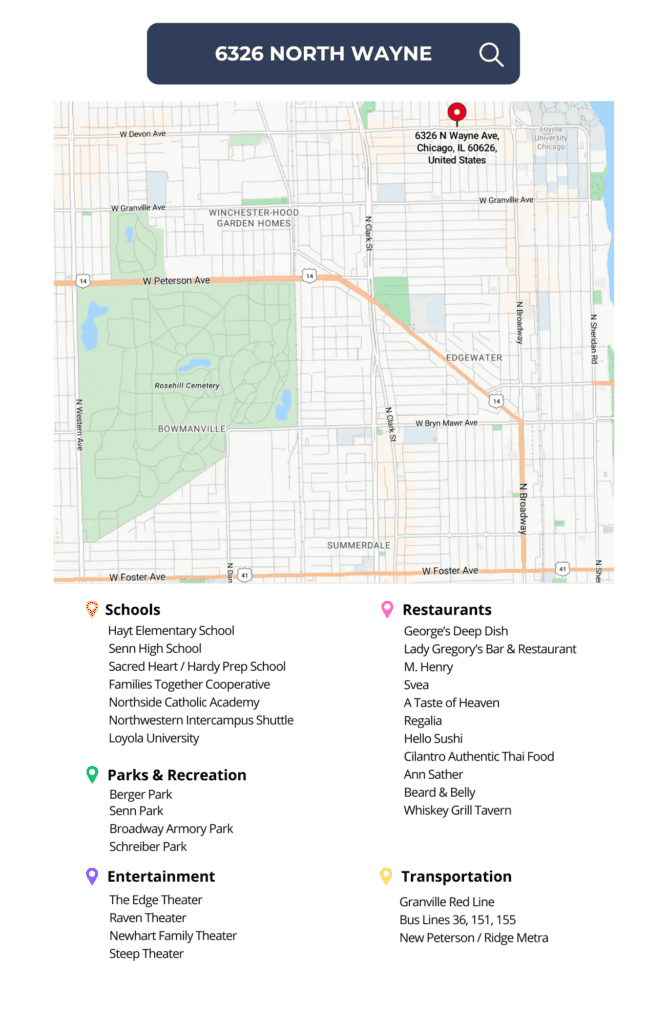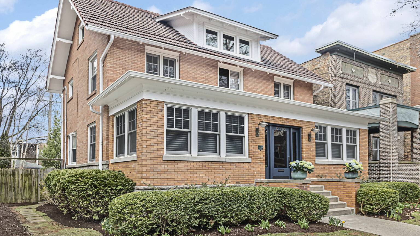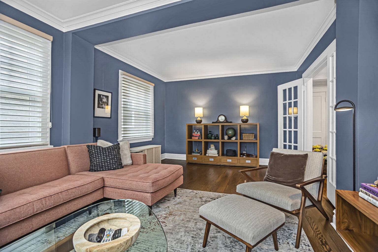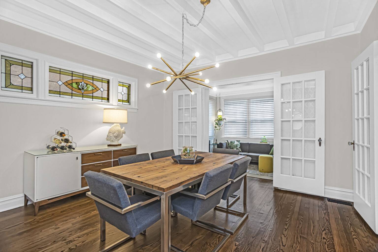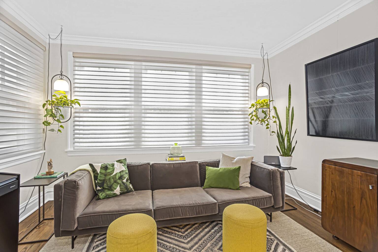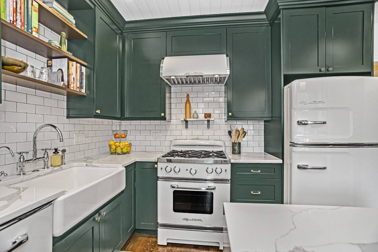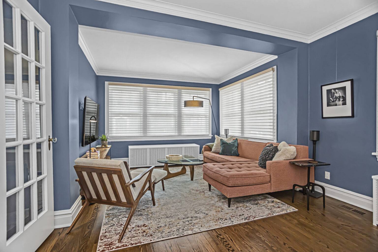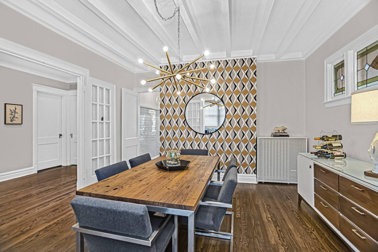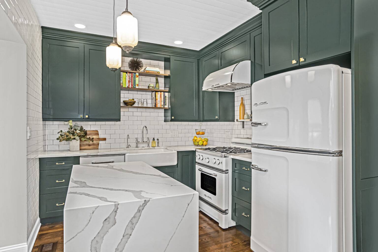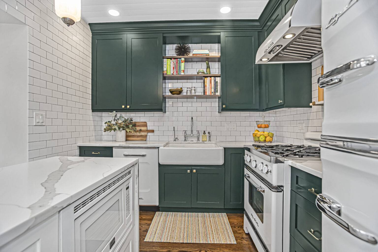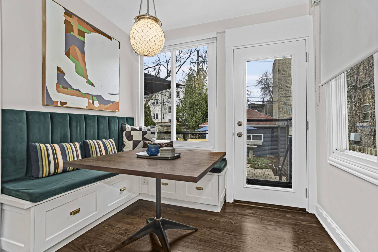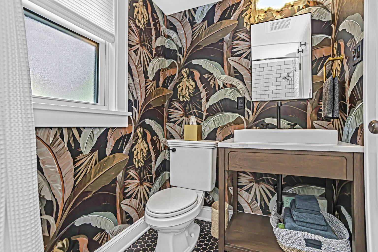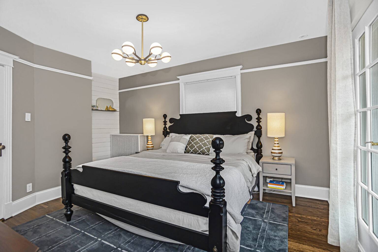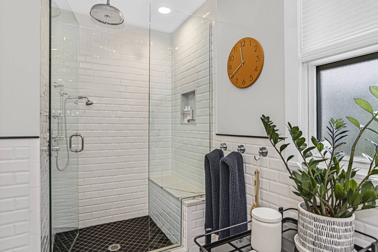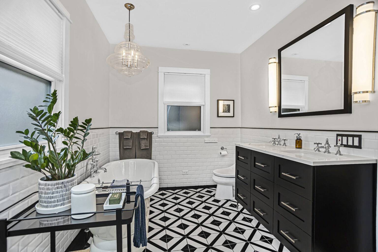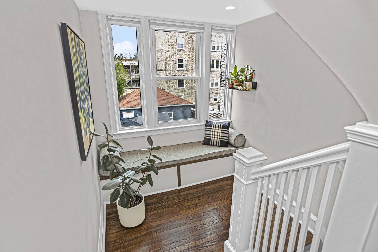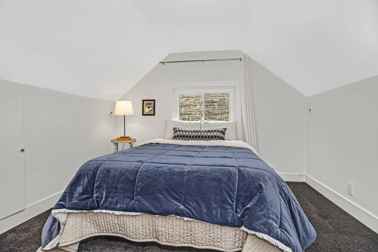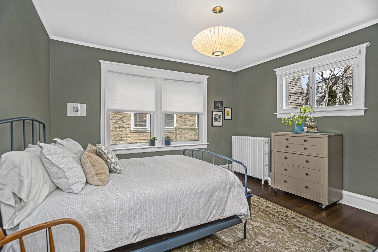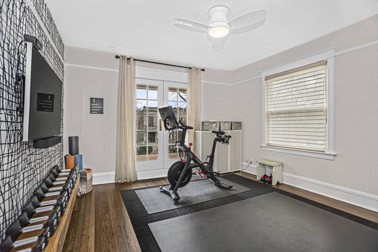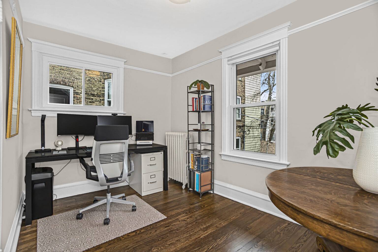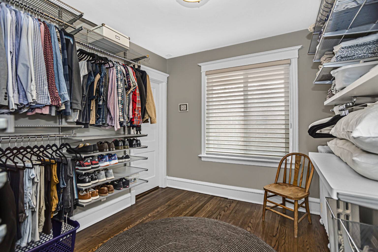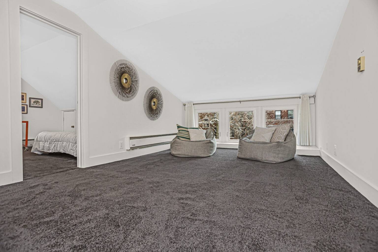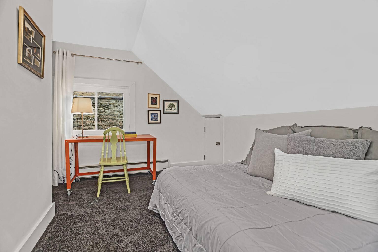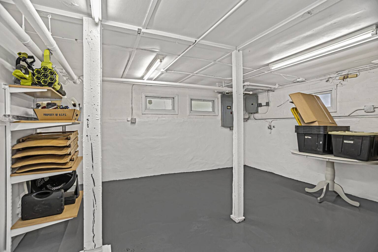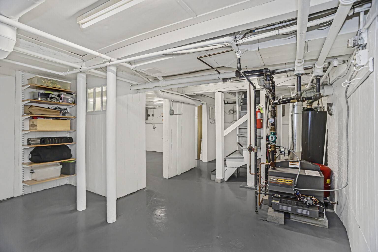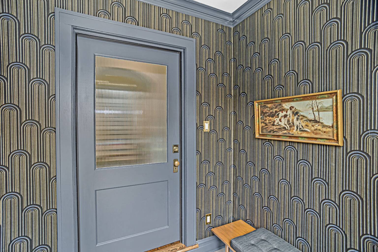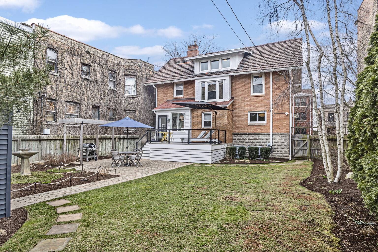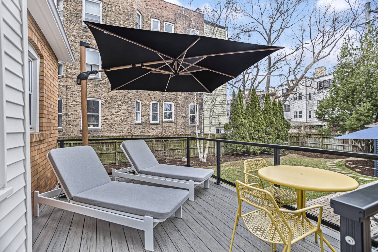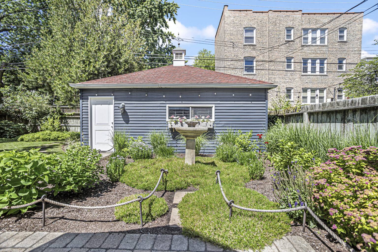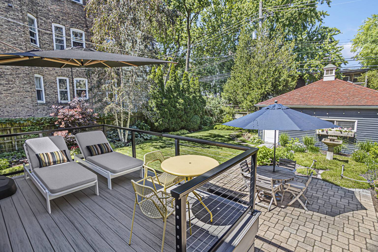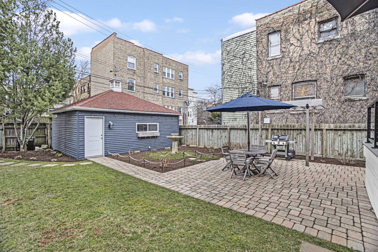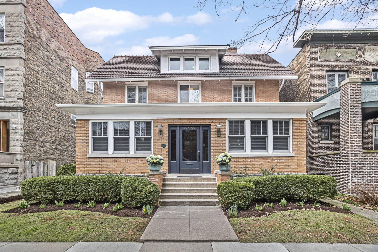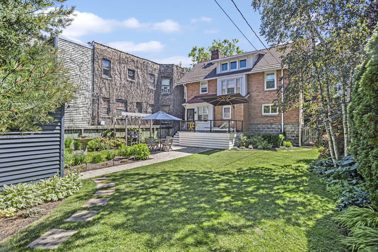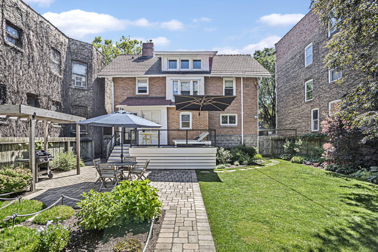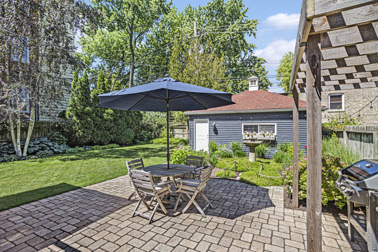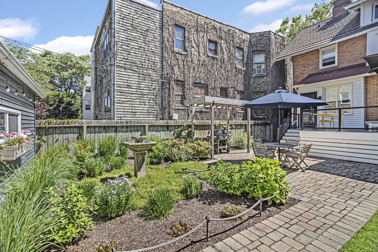6326 NORTH WAYNE
$1,100,000
- Active - For Sale
- 6 Bed
- 2 Bath
- 3,793 ft²
- Residential
Welcome to your dream home in the heart of Edgewater! This stunning Prairie-style brick residence on a 50′ lot exudes timeless elegance and meticulous attention to detail. The vintage charm of this property is evident throughout, from the multiple gathering areas including a spacious living room, enclosed sun porch, and separate dining area, to the tastefully decorated interior adorned with Holly Hunt wallpaper, exquisite light fixtures, and intricate millwork.
The kitchen and breakfast nook overlook the expansive deck and backyard, creating the perfect setting for entertaining. Vintage details continue in the kitchen with a retro Big Chill appliance package, subway tile, and beautiful hunter-green cabinets. Convenience is key with a first-floor bedroom and full bath, ideal for guests or family members. Upstairs, the second floor welcomes you with a sunny reading nook and three spacious rooms, including a luxurious bath with heated floors, soaking tub, and separate shower. The third floor offers two additional bedrooms and a large family room area, providing ample space for relaxation and recreation.
Outside, the backyard is an urban oasis with a new low-maintenance deck, professionally landscaped yard, perennial garden, fountain, and pergola. With an unfinished but spacious basement with exterior access, this home offers endless possibilities. Conveniently located near restaurants, public transportation, the lake, and parks, this fantastic home truly has it all!

I Agree To Be Contacted By The Blume Group Via Call, Email And Text. To Opt Out, You Can Reply “Stop” At Any Time Or Click The Unsubscribe Link In The Emails. Message And Data Rates May Apply.
Designer-led renovation in 2019 was a complete refresh, including:
- Stained and refinished hardwood floors
- All new designer interior and exterior lighting fixtures
- Holly Hunt wallpapers in foyer, dining room, first-floor bathroom and second-floor gym
- Custom Hunter Douglas blinds and other window treatments
- Glass inserts added to interior doors
- Custom upholstered window seat overlooking backyard
- Painted all walls and ceilings
Bathrooms:
- Custom built vanities with quartz tops and Restoration Hardware pulls
- New Kohler sinks
- Custom framed mirror and medicine cabinet
- Retiled floors
- Heated floors in primary bath
Kitchen:
- New quartz countertops and island with waterfall edge
- Kitchen fully tiled with Big Chill appliances for retro vibe
- Newly designed butler’s pantry closet with custom countertops, shelving, electrical outlets, and pull-out drawers
- Professionally sprayed hunter green cabinets with Restoration Hardware pulls
- Walnut shelving, shiplap ceiling and farmhouse sink
- Breakfast nook with custom upholstered green velvet banquette
- Added garbage disposal with air switch and filtered water dispenser
Mechanicals/Efficiency:
- 2023 HVAC: Two zoned air conditioner units with energy-efficient Bosch heat pumps; replaced air handler for first floor and SpacePak system on second floor; additional vents added throughout for balanced zoned temperature
- 5 years old boiler for hot water radiator system that provides heat in colder months
- Custom radiator covers
- Replaced nine original attic and second-floor windows with energy efficient vinyl
- Insulated attic with spray foam
- 5 years old LG high-efficiency front loading washer and dryer (on second floor)
Exterior:
- No-maintenance TimberTech rear deck with contemporary metal railing
- Rebuilt pergola and paver patio and added flagstone walking paths
- Water fountain and weathervane
- Professionally landscape perennial gardens
- Painted all exterior house trim and garage siding
- Replaced rear first floor, basement and garage entry doors with steel security doors
